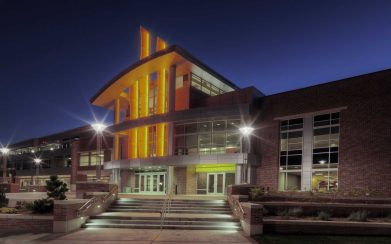Sapulpa Middle School Addition

Sapulpa, OK
This 2-story classroom expansion added 27,000 square feet to the original 66,000-square-foot building constructed in 1977. The addition includes a safe room for storm protection, science classrooms and general education classrooms. The project also included a 42,000-square-foot remodel for the kitchen, dining room, classrooms, and administration, and minor remodel of the gymnasium and storage.
Ceilings were opened up in the administrative and common spaces, and extensive clerestory windows were added to admit daylight into the dining room, corridors, and library. The extensive remodel was phased over two years to accommodate safe construction around student and staff relocations with minimal impact to learning. Bright new finishes completed the makeover and gives the school a brand-new look and infrastructure for the next 40 years.
SF:135,000
Construction Completion Date: 2017
Construction Cost: $11,500,000.00
Electrical Engineering
Geotechnical Engineering
Landscape Architecture
Mechanical Engineering
Piping Design
Plumbing Engineering
Site Civil Engineering
Structural Engineering
Survey Engineering
Test And Balance





