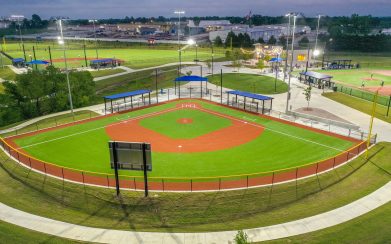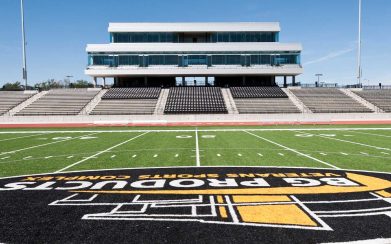Wichita Riverfront Stadium Multi-Sport & Entertainment Venue

Wichita, KS
From the beginning, designing and constructing a project of this magnitude in just 15 months was daunting. Neither the City of Wichita nor the owners had attempted a project of this size – this quickly. But the locally led design-build team made it happen.
The design of the multi-sports stadium and entertainment venue draws from the city’s rich baseball heritage and the historic Delano District where it resides. It engages with the nearby Arkansas River and furnishes spectacular views of the Wichita skyline. To connect even more with its host city, local artists were commissioned to provide artwork/graphics throughout the stadium including several wall murals to be used as “selfie” walls.
The stadium serves as the home ballpark of the Wichita Wind Surge, a Minor League Baseball team of the Double-A Central League and the Double-A affiliate of the Minnesota Twins. When not used for baseball, the new ballpark is a destination venue with flexible spaces that can be used year-round for entertainment opportunities including concerts, performances, festivals, public gatherings, as well as other sports activities such as football, soccer, and winter sports.
Unique seating options and hospitality areas throughout the ballpark provide visitors a variety of ticket price options. The facility seats more than 10,000 with 6,000 in fixed seating, with additional seating in private suites and a grass berm in the right field. There are party decks, drink rails, 360° concourse, outfield rooftop deck, and shade structures. The Fidelity Bank-sponsored event space, located on the third-base side of the upper level, can accommodate wedding receptions, parties, and many types of group events — with or without a baseball game.
The Riverfront Stadium is the first minor league stadium designed with a nearly invisible protective netting extending from foul pole to foul pole. Its unique, state-of-the-art LED lighting system offers a full range of colors programmable for light displays.
The ballpark is a part of the city’s West Bank Development which included riverbank improvements, related infrastructure, and the future National Baseball Congress museum. The new ballpark is positioned as an anchor for revitalizing the area along both sides of the river. Two of the park’s plazas serve as connections to new development including a gathering space down the left field line that links to an existing commercial district with bars, restaurants, and specialty shops.
PEC was responsible for platting the property, designing the relocation of McLean Boulevard from Maple to Douglas, franchise utility relocation coordination including electric, natural gas, and telecommunications, plus mechanical, electrical, plumbing, structural and site civil engineering design for the stadium and team buildings. The roadway relocation allows for the neighboring riverfront development and includes a raised crosswalk, multi-use path, and on-street parking.
SF: 120,000
Completion Date: 2021
Construction Cost: $75,000,000
Electrical Engineering
Geotechnical Engineering
Mechanical Engineering
Municipal Engineering
Plumbing Engineering
Roadway Relocation Design
Site Civil Engineering
Structural Engineering
Survey Engineering
Transportation Engineering
Utility Design







