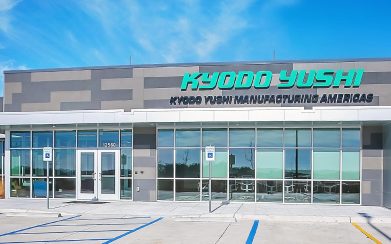Fagron Sterile Services Lab Renovation
When Fagron Sterile Services needed to renovate their facility, PEC provided designs to help them increase production and efficiency. In addition to new microbiology and chemistry labs, the renovation included office spaces, lab support, and a new lobby.
Creating the best possible solution to transform the space required a three-pronged approach with electrical, mechanical, and structural engineering all involved. Sustainability and efficiency were key. This included natural gas distribution systems and laboratory gas distribution systems in the new lab space for gases such oxygen and nitrogen. Highly efficient HVAC systems were included as well to provide the stable and precise temperature control that is essential to an environment such as this. Other mechanical systems included in the design were water, waste, and acid waste. Structural design included creating new spaces for the microbiology lab, chemistry lab, office space, and a redesigned lobby area.
Fagron Sterile Services supports the healthcare supply chain by providing materials and equipment to pharmacists as well as ready-to-administer sterile medications directly to healthcare facilities. This remodeled lab space increases Fagron’s testing capabilities and optimizes workflows to meet increased demand. PEC’s designs helped increase the square footage of their facilities with sustainability and efficiency in mind. With enhanced manufacturing and production capacity, this project also brings more STEM opportunities to the community.
SERVICES
Electrical
Mechanical
Structural
PROJECT SIZE
10,000 SF
COMPLETION DATE
2024











