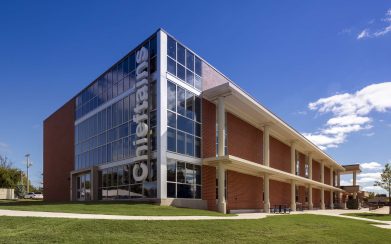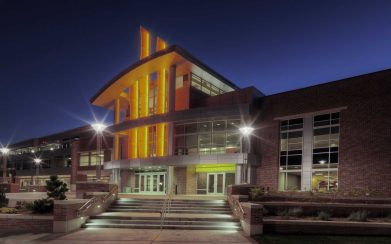Wichita State University Shocker Success Center at Clinton Hall
Wichita State University (WSU) offers a myriad of programs and services to promote the success of its students. With their enrollment numbers rising, it is vital that students have easy access to these resources. In 2021, planning and design started to transform Clinton Hall into a central location for several of these programs in one facility. Previously, they had been spread out in multiple buildings across the campus which was inconvenient to students and support staff.
Due to the age and state of the building infrastructure and being mindful of the desire to make this a state-of-the-art building to adequately serve students and staff, the existing systems had to be removed in their entirety and utilities completely replaced. PEC designed new infrastructure for the mechanical and electrical systems to serve the renovated building. With the transformation of the building and integrating of new openings, stairs, and other features, intense coordination was performed between architect and engineering disciplines to accommodate new pathways for building infrastructure. Additionally, and where required, the existing structure was studied to understand ramifications of new openings/pathways to allow for proper MEP service throughout. PEC’s site civil team provided designs for drainage improvements, new sidewalks around the remodel, and new outdoor communal areas.
Consolidating these integral services into one central location will be an amazing benefit to WSU students. It will save them time and allow easy access to resources needed for their success.
SERVICES
Commissioning
Electrical
Mechanical
Site Civil
Structural
PROJECT SIZE
60,400 SF
COMPLETION DATE
2024













