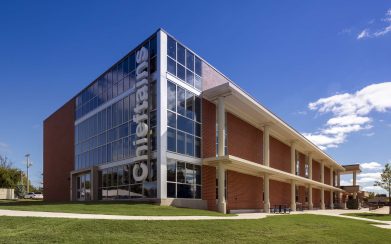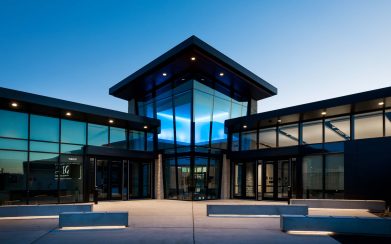Wichita State University Rhatigan Student Center Renovation
After serving the Wichita State University campus for more than 50 years, the Rhatigan Student Center (RSC) was in dire need of renovation and upgrades. It was increasingly apparent that areas of the building needed to be upgraded to continue to accommodate the students, faculty, and staff. Many existing areas of the RSC fell short of meeting its patrons’ needs including a lack of space for the growing departments, antiquated elevators, a lack of meeting space, deteriorating east patio, a lack of natural light in the building, need for more student lounge space, and aging infrastructure that was inefficient and antiquated.
Minimizing ongoing operational costs including both energy consumption and maintenance was a primary consideration in PEC’s engineering design of the facility. PEC’s mechanical, electrical, and plumbing design included infrastructure upgrades to the existing facility such as an expanded chiller plant and new lighting throughout most of the building. PEC’s site civil engineers provided grading and utility corridor rerouting including electricity, water, sanitary sewer, stormwater, and gas. PEC also provided survey and geotechnical services for this $26 million project.
In coordination with WSU and Alloy Architecture, PEC designs brought new life and energy to the heart of the university. Now, students have a place to gather, study, and enjoy their college community.
SERVICES
Electrical
Geotechnical
Mechanical
Site Civil
Survey
PROJECT SIZE
232,300 SF
COMPLETION DATE
2014







