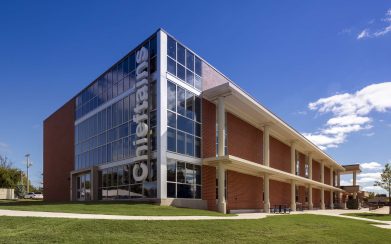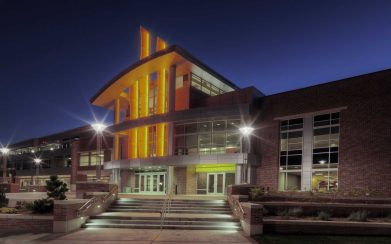Colorado State University Michael Smith Natural Resources Addition
Colorado State University (CSU) had a vision to add cohesive expansion to the Michael Smith Natural Resources building to be able to offer more facilities to its students. In the design process, the challenge for PEC was to maintain the aesthetic that matched the existing building’s height. The tight floor to floor height required a creative solution to maintain its LEED Silver certification.
This addition features dynamic college teaching spaces for technology-based classes and two new teaching lab spaces for specimen-based courses in ichthyology, dendrology, watershed and geology. Funded by CSU students, a 120-seat dynamic general assignment classroom provides space for several classes at the university. PEC’s mechanical design included connections to the campus steam and chilled water utilities, a new custom air handling unit in the basement, heating and cooling heat exchangers, and hydronic piping throughout the space. PEC’s electrical design included a new electrical service for the addition and new lighting and controls.
The addition provides much-needed space for the growing college: a student success center, state-of-the-art teaching labs, meeting space, and a new home for the Center for Collaborative Conservation. The addition’s integrated design embodies the college’s connections to natural resources and its commitment to sustainability.
SERVICES
Electrical
Mechanical
PROJECT SIZE
50,000 SF
COMPLETION DATE
2018



