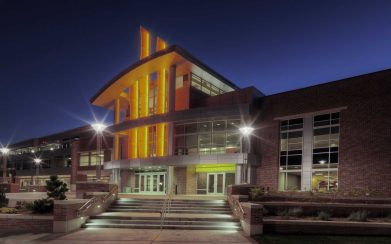Sapulpa Middle School Addition
As part of a larger bond project, the Sapulpa Middle School sought to add an addition to their original 66,000 SF building as well as a remodel of 42,000 SF of existing space. The facility was also in need of safety and technology improvements for this growing district.
The 2-story expansion added an additional 27,000 SF and provided enhancements to digital technology for students and teachers while also improving security measures. This included designing safe rooms for storm protection, new science classrooms, and general education classrooms. The remodel created a larger kitchen and commons area, a more secure entrance, and improved recess areas. Ceilings were opened and extensive clerestory windows were added to welcome daylight into the dining room, corridors, and library. The extensive remodel was phased over two years to accommodate safe construction with minimal impact on students and staff.
The addition and remodel of Sapulpa Middle School gave the school a brand-new look and infrastructure for the next 40 years. Now, students can learn with the latest technologies and feel safer in their school.
SERVICES
Electrical
Geotechnical
Landscape Architecture
Mechanical
Site Civil
Structural
Survey
PROJECT SIZE
135,000 SF
COMPLETION DATE
2017





